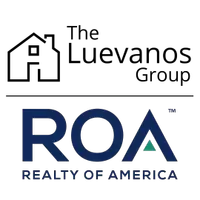For more information regarding the value of a property, please contact us for a free consultation.
3636 Monterey Blvd Oakland, CA 94619
Want to know what your home might be worth? Contact us for a FREE valuation!

Our team is ready to help you sell your home for the highest possible price ASAP
Key Details
Sold Price $1,075,000
Property Type Single Family Home
Sub Type Single Family Residence
Listing Status Sold
Purchase Type For Sale
Square Footage 1,543 sqft
Price per Sqft $696
Subdivision Redwood Heights
MLS Listing ID 41093173
Sold Date 06/27/25
Bedrooms 2
Full Baths 1
Half Baths 1
HOA Y/N No
Year Built 1930
Lot Size 3,998 Sqft
Property Sub-Type Single Family Residence
Property Description
Nestled in the popular Redwood Heights neighborhood, this magical 1930's Spanish-style residence offers the perfect blend of vintage charm and modern conveniences. Step into the bright, airy living room featuring exposed dark beams, inlaid hardwood floors, a gas-burning fireplace, and dramatic wood beam ceiling. Expansive windows bathe the space in natural light, and the open layout flows into a formal dining room and a thoughtfully updated kitchen with a cozy breakfast nook and original built-ins. Up the short flight of stairs, two light-filled bedrooms share a beautifully renovated full bath, while the primary bedroom opens to a brand-new private deck overlooking a spacious backyard with a gazebo - perfect for relaxing or entertaining family and friends. The lower level includes a conveniently located half-bath, laundry, storage, and workshop which is ideal for hobbies or future expansion, plus an oversized garage. Just minutes from Joaquin Miller and Redwood Regional Parks, Montclair Village, the Laurel District, and major freeways, this home offers the perfect blend of tranquility and urban access in one of Oakland's most sought-after neighborhoods. Feeds to top-ranked Redwood Heights elementary!
Location
State CA
County Alameda
Rooms
Other Rooms Barn(s)
Interior
Interior Features Breakfast Area, Utility Room
Heating Forced Air
Cooling Central Air
Flooring Tile, Wood
Fireplaces Type Gas, Living Room
Fireplace Yes
Appliance Dryer, Washer
Exterior
Parking Features Garage, Off Street
Garage Spaces 1.0
Garage Description 1.0
Pool None
Roof Type Tile
Total Parking Spaces 1
Private Pool No
Building
Lot Description Back Yard, Front Yard, Sloped Up
Story Multi/Split
Entry Level Multi/Split
Sewer Public Sewer
Architectural Style Mediterranean, Spanish
Level or Stories Multi/Split
Additional Building Barn(s)
New Construction No
Others
Tax ID 30187333
Acceptable Financing Cash, Conventional
Listing Terms Cash, Conventional
Financing Conventional
Read Less

Bought with David Reno COMPASS



